PORTFOLIO

TOWNHOUSE
Double click to view this project
With inspiration arising from the clients eclectic and sophisticated style, this design encompasses colour, especially warm tones, texture and art as wished to be at the "top of the list" by the client. Each level has it's own unique colour scheme which includes elements such as warmfurnishings, materials, furniture items, and structural wall panelling that stick to eclectic sophistication. Further expanding in terms of materials, this design is enriched with spots of pattern to explore texture, and art in one, contributing to the 5 senses in which humans experience. The design aims to relate specifically with the client and their needs, achieving a space that feels inviting, interesting, thoughtful and NOT pretentious.

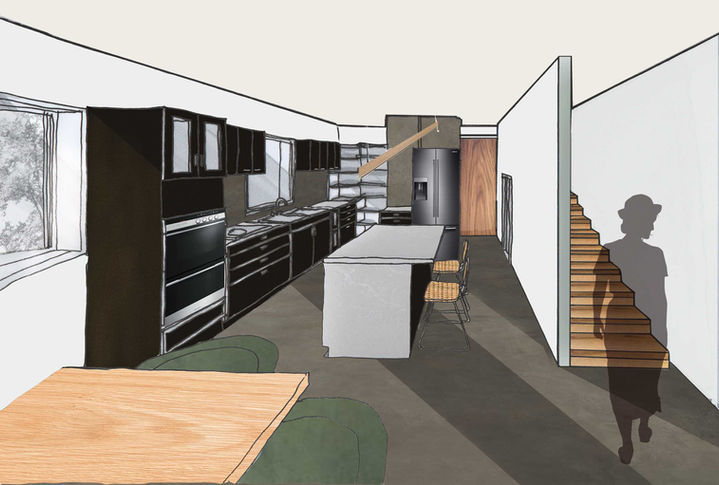







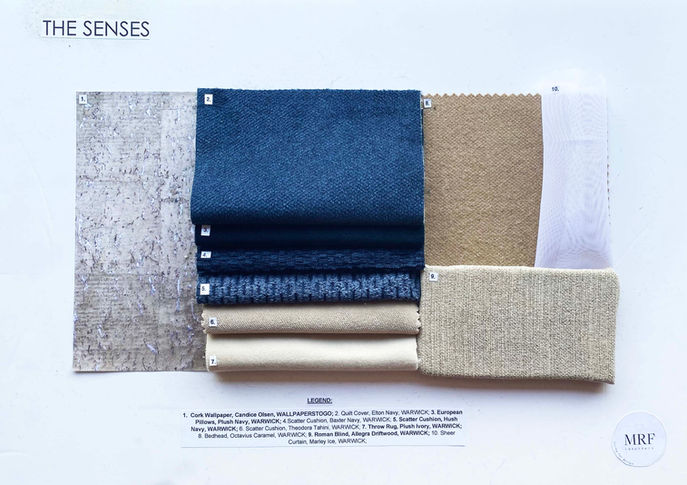

RMIT OFFICE PROJECT
LONSDALE ST, MELBOURNE
Double click to view this project
Inspired by the QV site where both historical and modern buildings coexist, this design embraces and industrial style to combine the old and the new. The link between past and present and how time, change and memories effect what was then and what is now, will be celebrated and recognized as one. By using traditional materials in a contemporary way, this office design will combine vintage/classical and contemporary materials such as pressed metal and timber slats to achieve visual harmony and balance within the space, reminiscing and rejuvenating the present from the past.


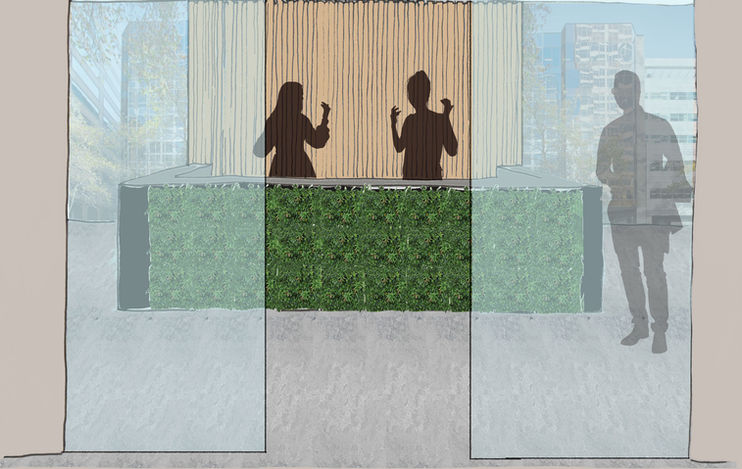








OFFICE PROJECT
VANCOUVER, CANADA
Double click to view this project
Drawing inspiration from the colourful Vancouver surrounds this design encourages achievement through enrichment. Malleable wooden slats capture an industrial style while the colour palette softens with ripe hues of lime, hunter green and plum. The design is mature and fresh with touches of materiality such as felt, soft timbers and luxury sheers to revitlize and rejuvinate the space, ripening and encouraging growth

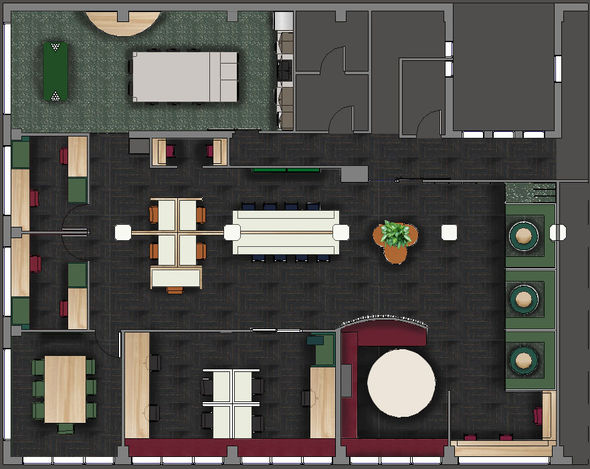
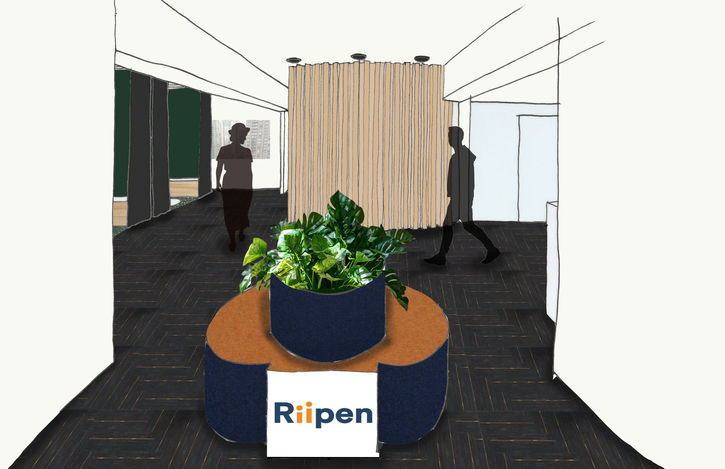




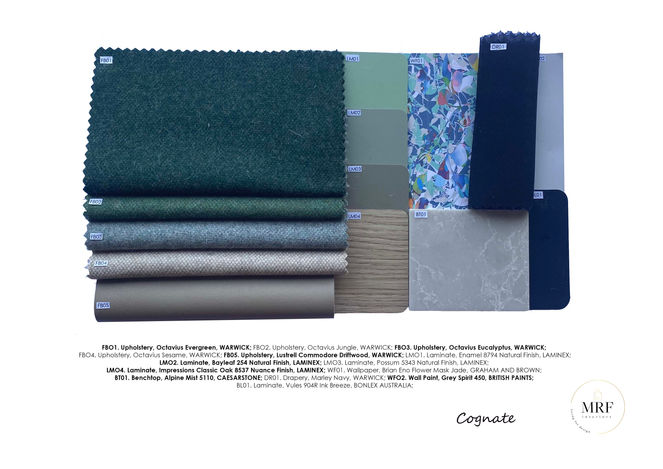

RENOVATIONS
Double click to view these projects
Small renovation experience, from deck building to painting but most importantly styling, changing and improving
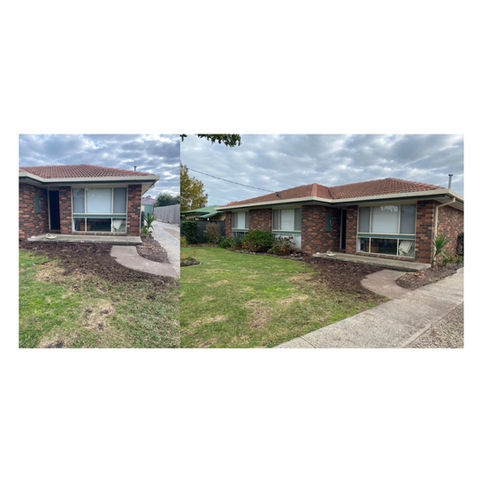




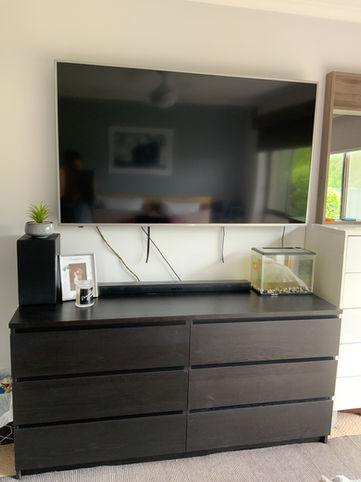


The next image shows what the outdoor area currently looks like. The image following shows the 3D plans of what the space will look like after renovations
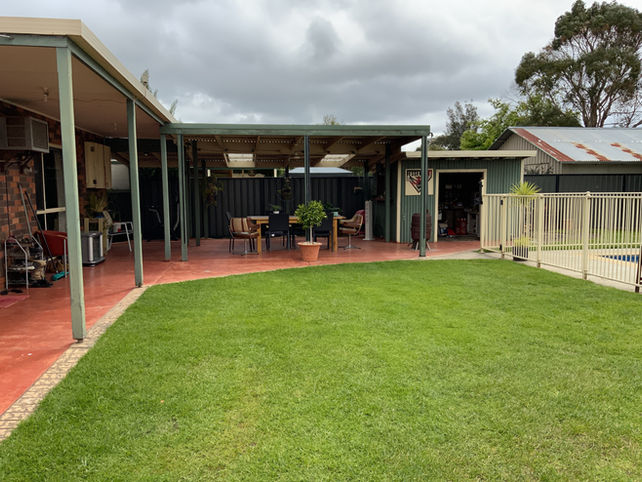
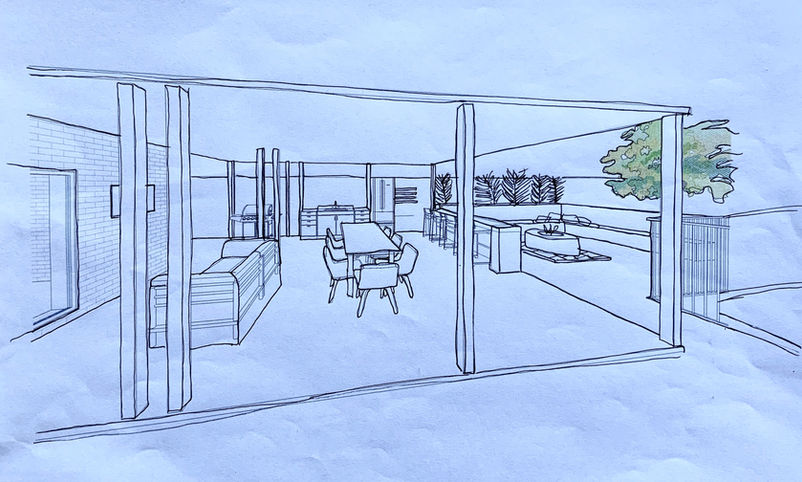
AUTOCAD
Double click to view


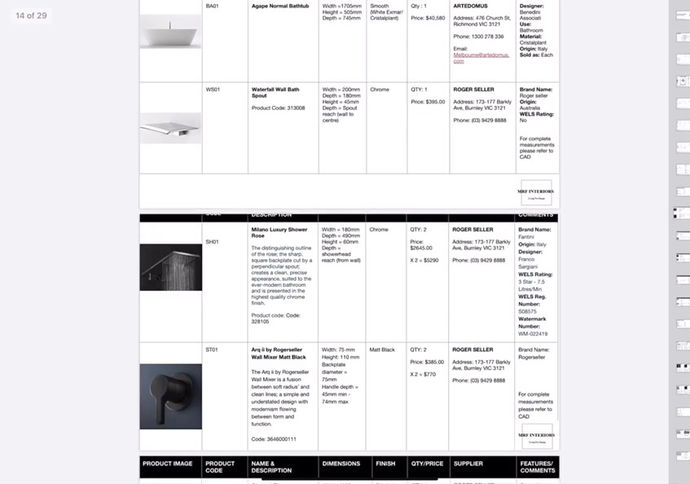
REVIT
Double click to view


